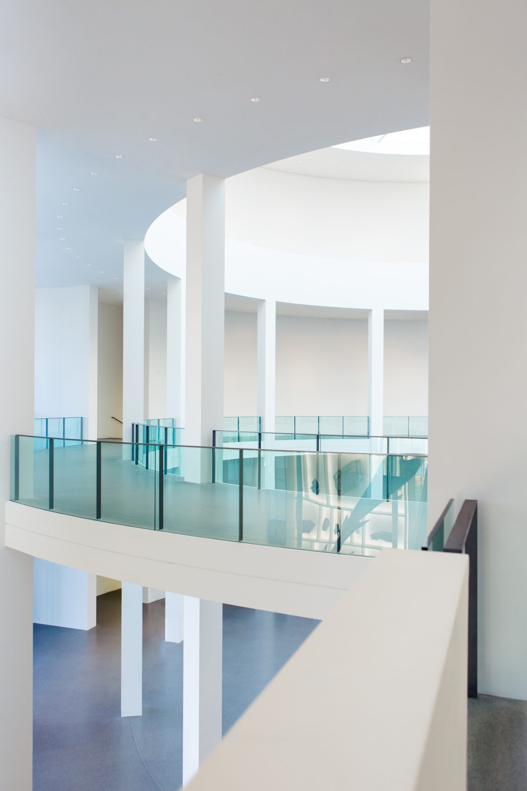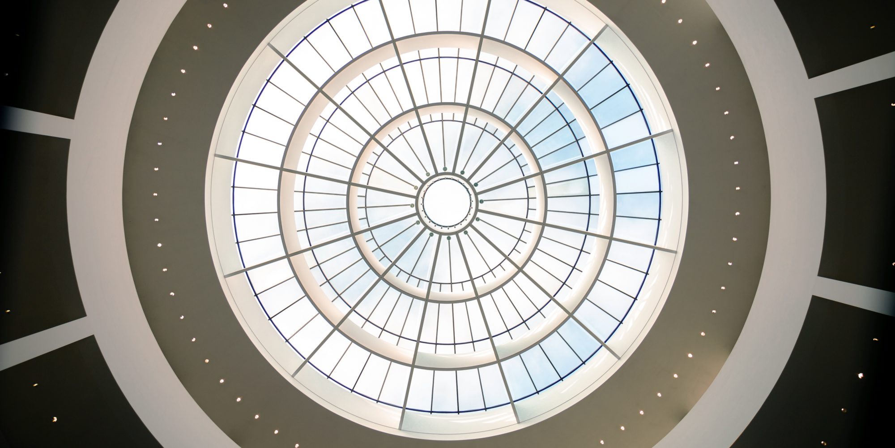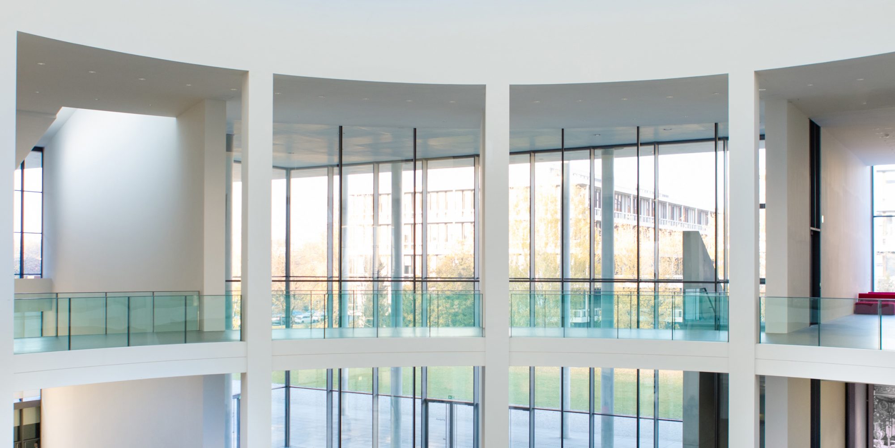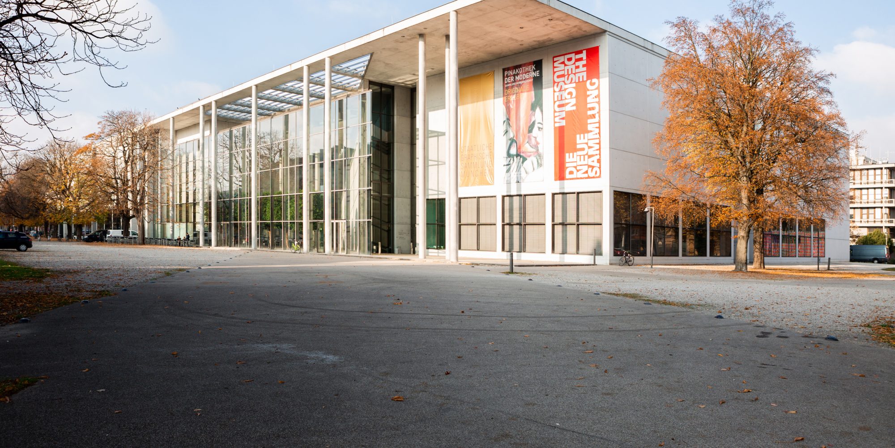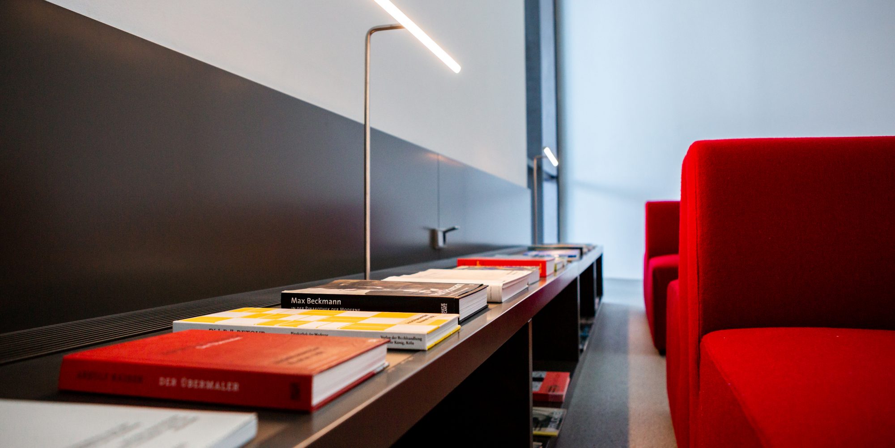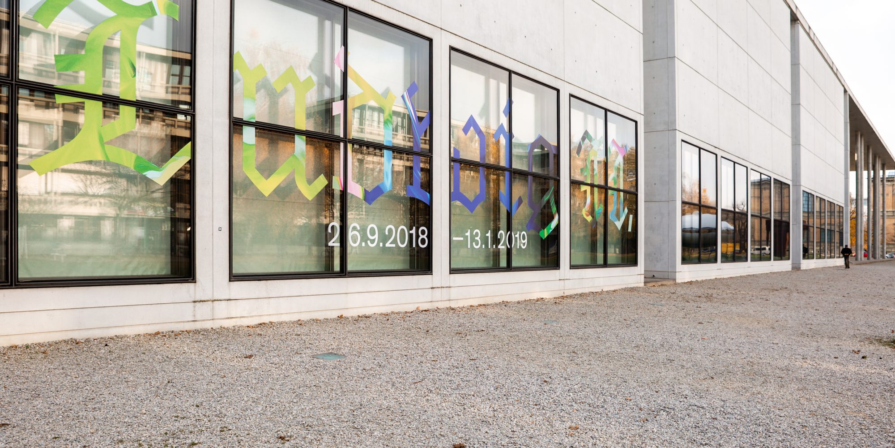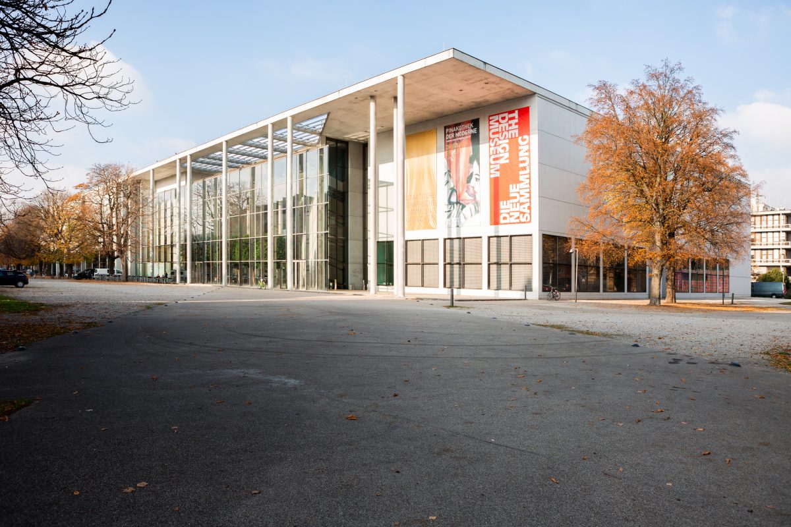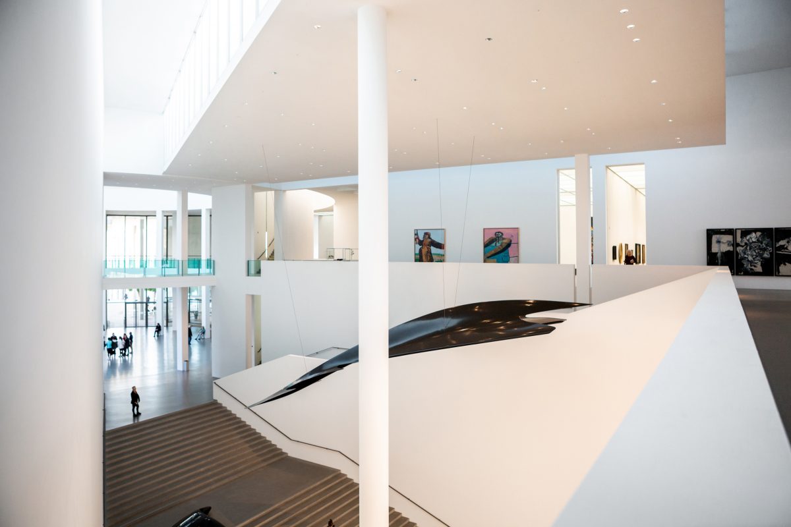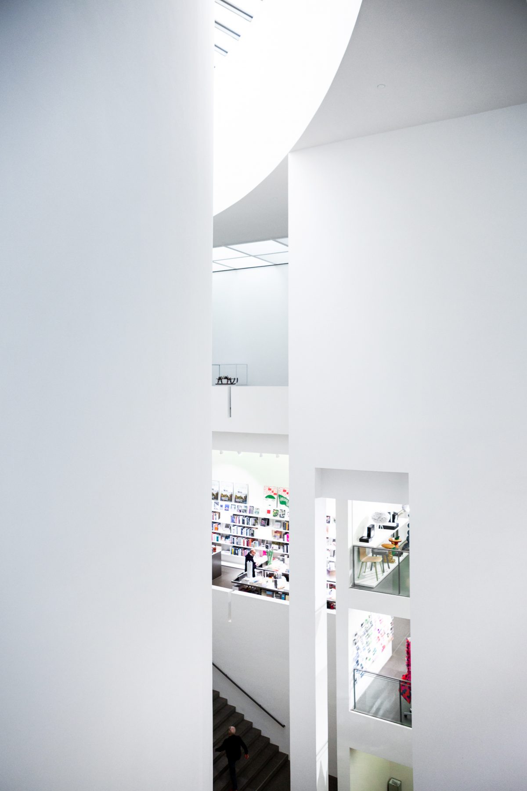The Pinakothek der Moderne
Planning and Architecture
The site of the Pinakothek der Moderne borders on to the roads Gabelsbergerstraße, Barerstraße and Türkenstraße as well as on its northern side to buildings of the university along the Theresienstraße. Originally it was the location of the Bavarian Army barracks, built between 1823 and 1826, but was for the most part destroyed through bombing in the Second World War. The remaining witness to that time in its history is the Türkentor (Turks' Gate), which is now under preservation orders and a mere fragment of the original main portal of the barracks for the I. and II. Royal Bavarian Infantry Regiment. For almost 20 years in post-war Munich the undeveloped site served as the venue for performances of the Circus Roncalli. Then, in 1990, the Bavarian government decided to earmark the site for building museums. At the very beginning of plans for what was to be four museums dedicated to arts of the 20th and 21st centuries were, on the one hand, the issues of urban planning requirements and, on the other, the particular spatial needs of each of the museums designed to be united under one roof. The Munich architect Stephan Braunfels, who was among the 167 applicants competing for the contract to design the buildings in 1992, found the most convincing answers to these questions and was the one who ultimately won the first prize.
The site is located between the Alte and Neue Pinakothek and the city centre. As such, it creates a link between the right-angled grid of the district of Maxvorstadt and the irregular layout of the historical centre. The central question facing Braunfels was therefore: “where should the main entrance be?“ The design concept foresaw both a spatial linkage to the inner city and a connection to the Alte Pinakothek.
Braunfels planned a museum complex, which would be accessible from two sides of the building: from the pillared hall in the north-west directed towards the Alte and Neue Pinakothek, and from the south-east, where one could access the museum through a glazed loggia of the winter garden. These entrances on both sides presented for the architect “the possibility of realising the relationship between the three Pinakothek museums without destroying the central dominance of the Alte Pinakothek through a new construction“ (Melanie Klier).
The two entrances are connected through a diagonal axis – a slanting wall running through the building. Visitors are led into the central hall in the shape of a rotunda of over 30 metres in diameter. This is the point of departure for all museum tours. All of the exhibition rooms are grouped around the rotunda and based on square layouts. Through variations in the way they follow on from each another they provide for impressive insights and interesting perspectives.
The different institutions – The Neue Sammlung – The Design Museum in the basement of the Architecture Museum of the Technical University, the Staatliche Graphische Sammlung on the ground floor, plus the Sammlung Moderne Kunst on the upper floor – are not simply tiered above one another inside the building but are also connected through a “large, funnel-shaped staircase, which widens out towards the bottom”. This leads visitors from the basement diagonally through the entire building right up to the top floor. Configured this way, the stairway, which incorporates the rotunda, becomes according to Braunfels “an extraordinary interior space sculpture ‘binding together all parts of the building over a length of 100 metres and a height difference of 12 metres“. 20 metre-tall light spaces allow for bright daylight to shine into the building all the way down from the top to the lower floors. Circumferential galleries on the first and second floors provide deep insights into the different exhibition levels. The uppermost gallery level, which is also used for exhibitions, receives its light from the gigantic skylight dome that completes the central foyer at its top end.
The rotunda is constructed as a double bowl fitted out with stairs. This enables visitors to break off one of the two museum tours or take a short cut to the next floor. For the basement of the rotunda. The architect also came up with a special idea for the basement of the rotunda: a semicircular space concept with a six-tier arrangement, currently equipped with the Thonet chairs of the Neue Sammlung. In the hollow space directly below this is the so-called Danner rotunda, an exhibition room for the jewellery collection of the Danner Foundation and the Neue Sammlung. Embedded beneath the large staircase leading to the upper floor is the lecture hall, which appears to fit in almost naturally with the architectural conditions.
Externally the Pinakothek der Moderne presents itself as a rectangular block of exposed concrete, glass and steel. The exterior walls consist of a double shell construction. Inside, the walls are made of massive in-situ concrete. The outer shell, on the other hand, is relatively thin and consists of extensive, seamlessly concreted façade elements. This unusual façade made of exposed concrete demands the highest standards of craftsmanship in the application of formwork technology. “My wish was awakened by the sensual stimuli of the material and its capacity to express mass and materiality as if from a single mould, monolithic and undisguised. Behind this lies my desire to make architecture appear ‘absolute‘ and ‘essential‘.“ (Braunfels)
